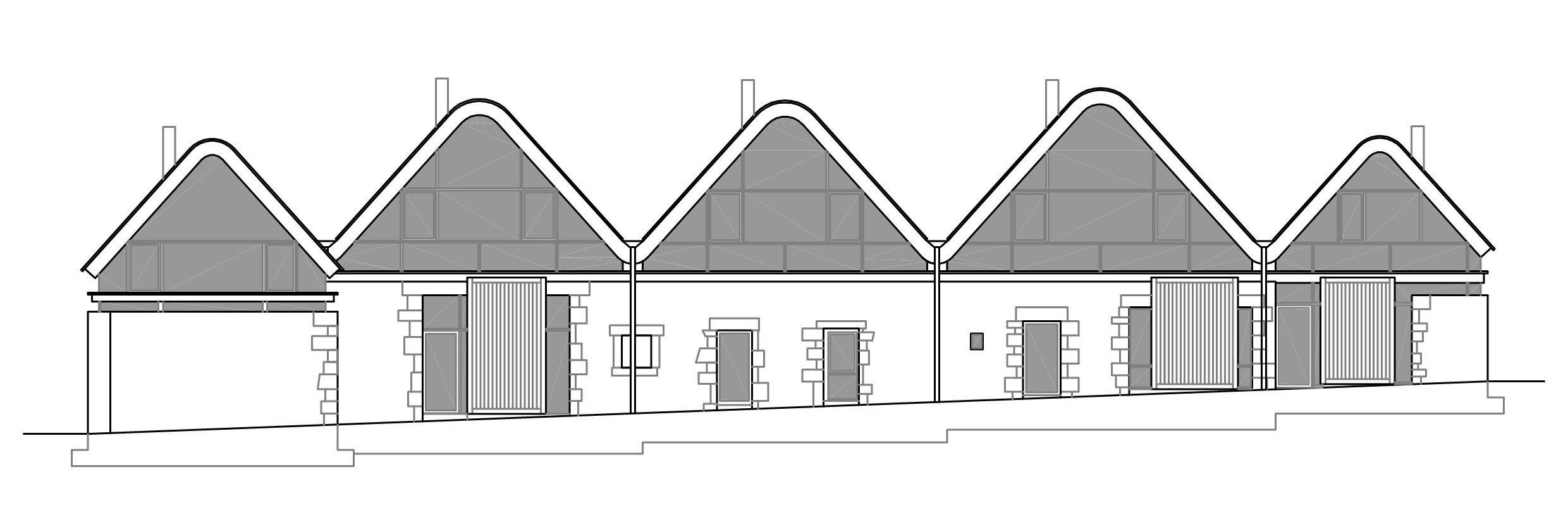Steadings Conversion
Glenrothes, Fife

Plans to convert a Fife steadings into ‘upside down’ houses with bedrooms within the existing, solid stone, ground floor walls and open plan living spaces on the first floor. Each house will achieve elevated views over the countryside through the glass gable of a new corrugated, agricultural-style roof.
Structural Engineer Create Engineering
Quantity Surveyor McLeod + Aitken
Services Engineer Engineering Design Collective

