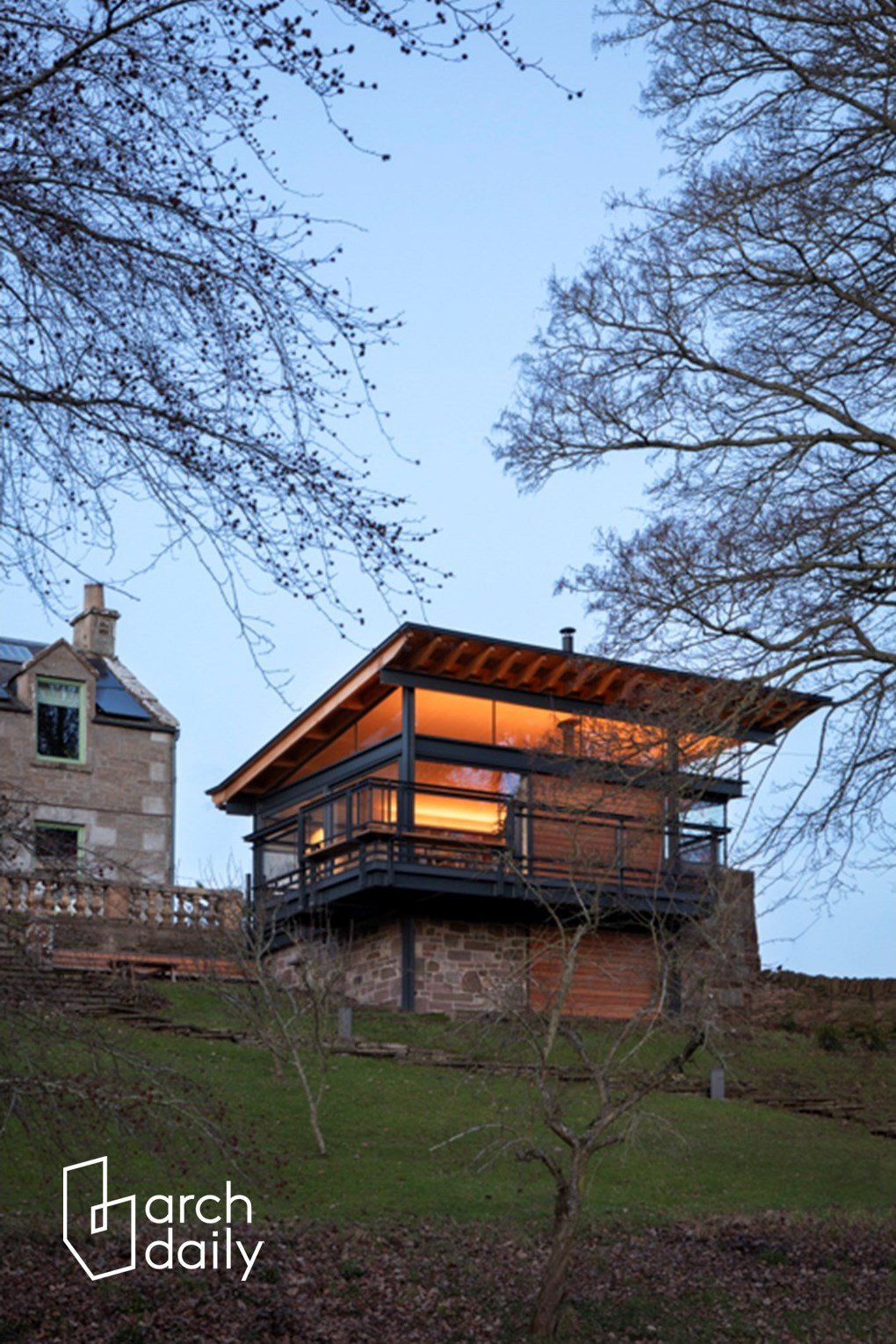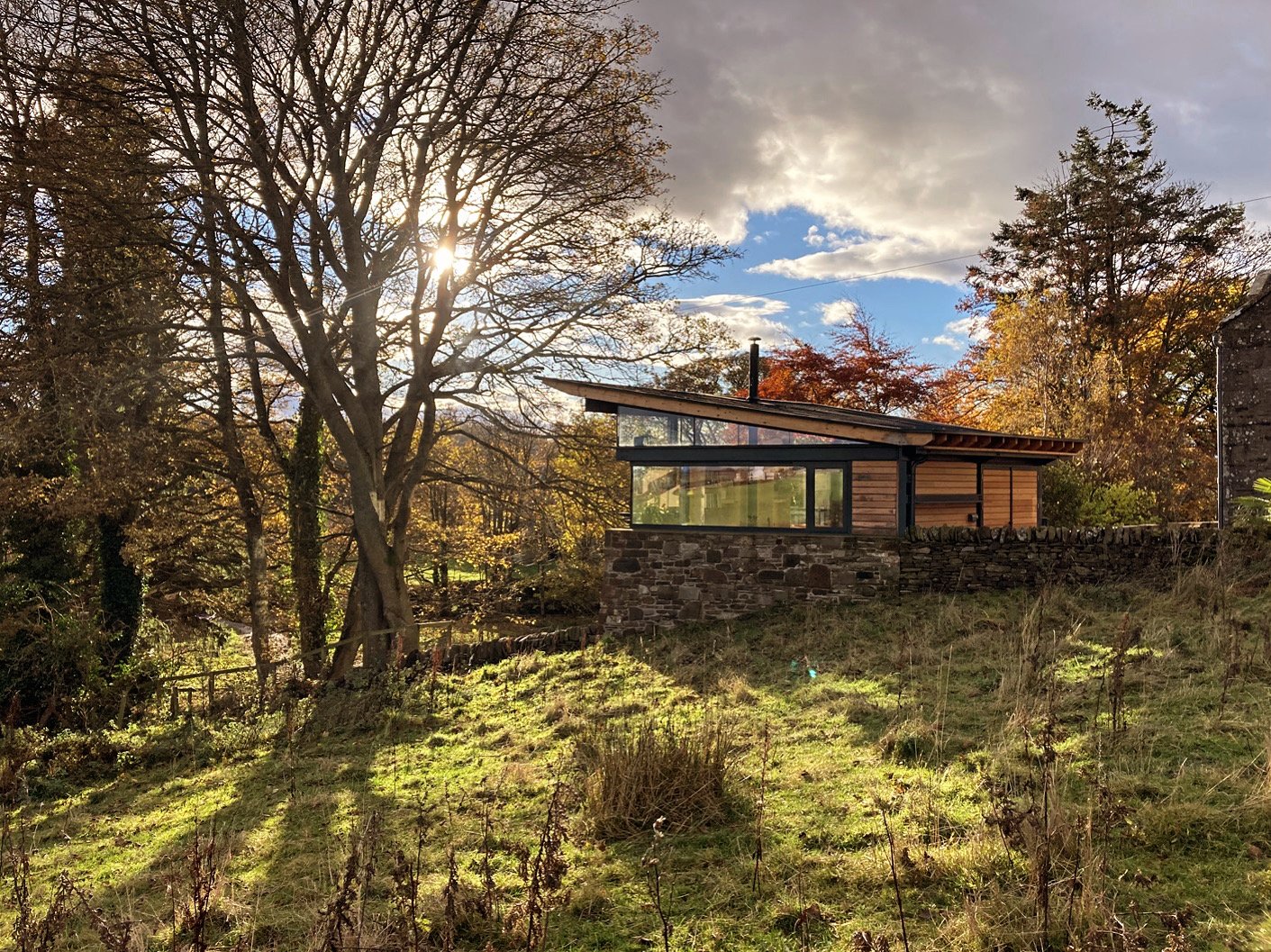Rescobie Pavilion
Forfar, Angus

The walls of this steel framed garden pavilion slide open to allow family life to be lived in the garden by day and gathered around a log burning stove at night. Built above a workshop contained in a stone base, the elevated position affords views out over an easterly loch and the westerly garden of a nineteenth century rural schoolhouse.
Winner of the Dundee Institute of Architects Supreme Award 2022 for the best new building in the region.
The building is designed to respond to the site specific conditions of sunlight, wind and view. The roof is angled upwards to face the sun, the walls open and close to filter out the wind and the views are framed through picture windows.
The pavilion is located on an elevated site, capturing panoramic views whilst providing protection from the elements.
“It’s been a joy working with Kris, his attention to detail in both design and execution is remarkable.”
“A beautifully considered design for enjoying life.”
Contractor B. Doig Builders
Engineer Create Engineering
Surveyor J . Duguid Partnership
Joinery Mike Scott Joinery
Windows Sunflex
Furniture Moleta Munro
Ply Furniture Woodwork Innovations
Photographs Dapple Photography
Drone Video Aerial Imagery
Press
-
Architects Journal
“Kris Grant Architect designs Rescobie garden pavilion”
by Fran Williams
-
Grand Designs
“My Grand Idea. Garden pavilion design for loch-side house”
by Alice Westgate
-
Dezeen
“Rescobie Pavilion by Kris Grant overlooks Scottish loch”
by Betty Owoo
-
Arch Daily
“Rescobie Pavilion. An outdoor room in rural Scotland”
by Paula Pintos
-
Homes & Interiors
“Top Tier. Impressive pavilion inspired by New Zealand”
by Miriam Methuen-Jones
-
The Dundee Courier
“Inside Rescobie Pavilion. Dundee Architects Supreme Award Winner”
by Jack McKeown














